Living Room Layout Ideas For Larger Homes
Living Room Layout Ideas
For Open Floor Plans & Larger Homes
Making a furniture layout work just right for your home is an art form. The way we place furniture to be functional yet livable is key. The way negative space interacts with your furniture is just as important as the furniture itself. With the trend of large open floor plans in new homes it can be a bit tricky to figure out the perfect furniture layout to maximize the space while still feeling intimate and cozy. Too much space and your home feels sparse, too little space and it feels cluttered. While there are some rules of thumb we can remember when creating a furniture floor plan, the key to a perfectly laid out room is comfort and flow.
We asked Boxwood Home Staging to share some of their expert design tips on how to layout furniture for the gorgeous homes they stage. Whether you create two seating arrangements or more, think a formal and casual living room in the same space, or a dining area and living area, read on for their tips to create balance
Furniture Layout Tips:
-
- Leave 3-4 feet between large furniture and walls for comfortable walking space
- Leave 24-30" bewteen your sofa & coffee table
- Have at least the front 2 feet of all seating resting on a rug to make it feel like a grouping
- Use rugs to define a space when in a large open floor plan
- Create seating space to focus on interaction with eachother, not just the TV
- Use side tables to set your drinks, a lamp and to rest a book on within arms reach of lounging areas for functional living
If you have a large family room consider dividing the room into different zones whether it be as simple as two separate seating areas or one seating area and a table seating area - keep in mind door entries for flow of traffic!
Dual Seating Areas
3 Layouts Ideas
For Larger Floor Plans
1. Three matching sofas to create a U-shape
2. One large sofa & four chairs
3. 2 Sofas facing each other & 2 chairs
All 3 layouts take up a considerable amount of space but look pulled together!
"Think about creating a formal living room & casual living room in the same open space to break up the room."
Living & Dining Space
For another combination try to mix in a dining area or table-based seating into your open floor plan in addition to a traditional sofa and occasional chair combo. Even if this isn't your formal dining space, creating table based seating is great to enjoy for cocktail or game vibe. Use a dining table for hosting appetizers, poker night or get a taller bar height table and bar stools for a home bar setting great for entertaining.


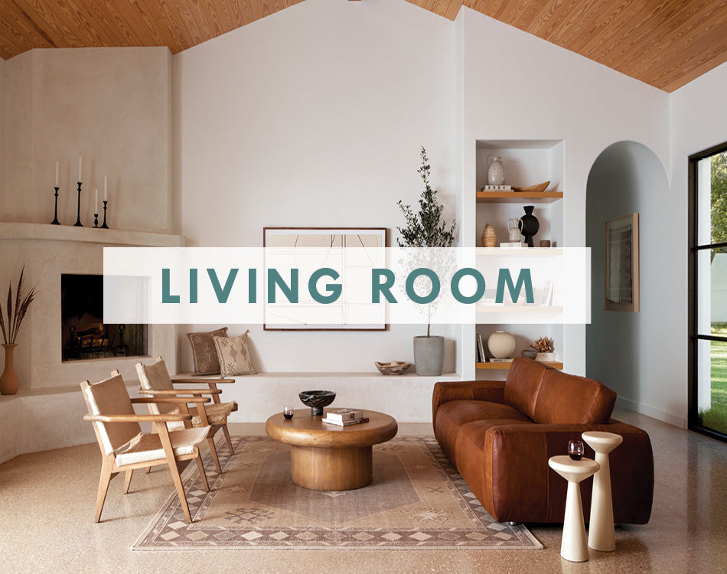
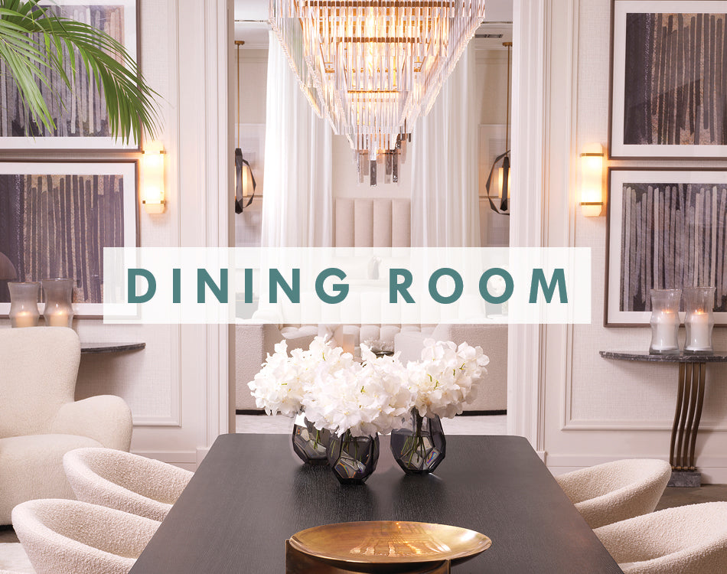
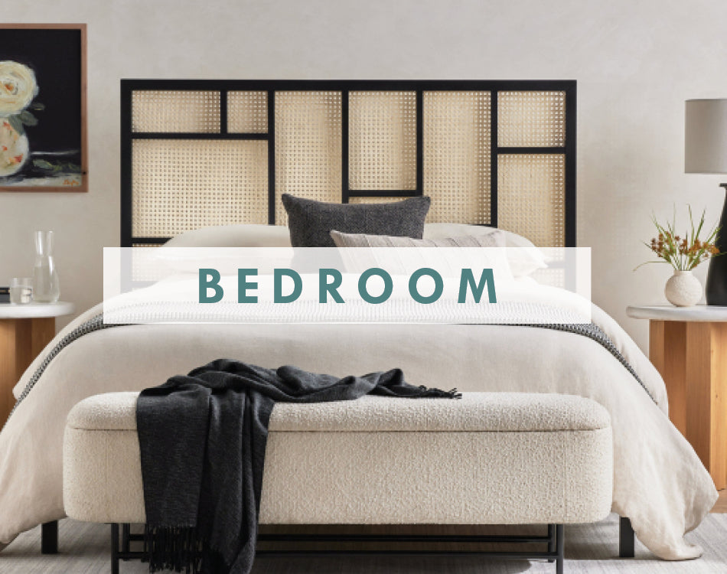
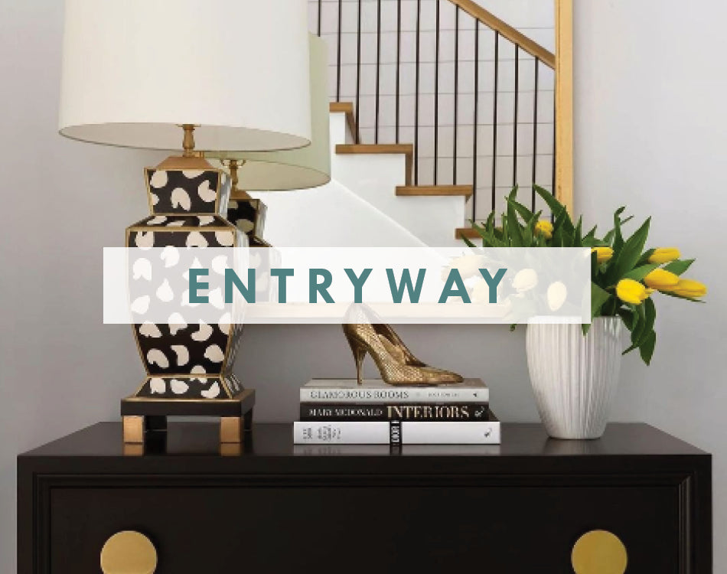
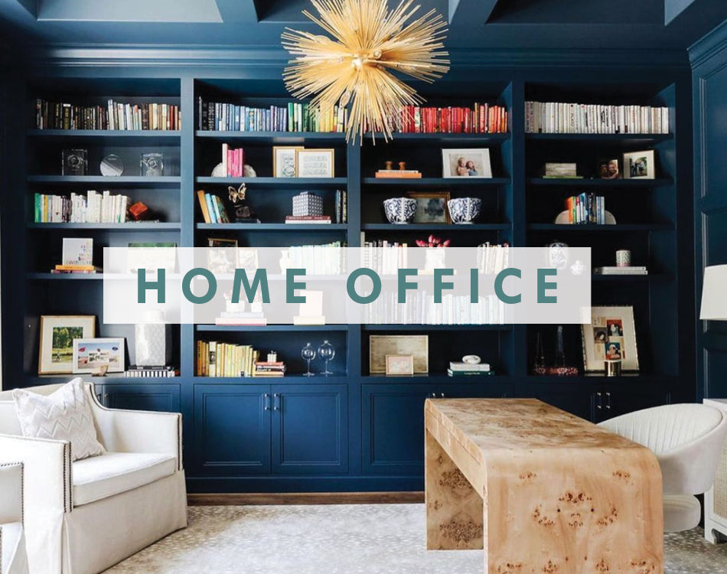
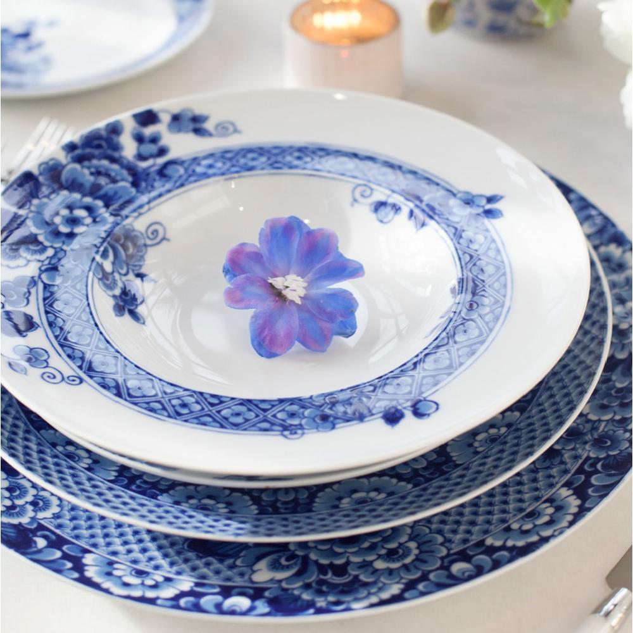



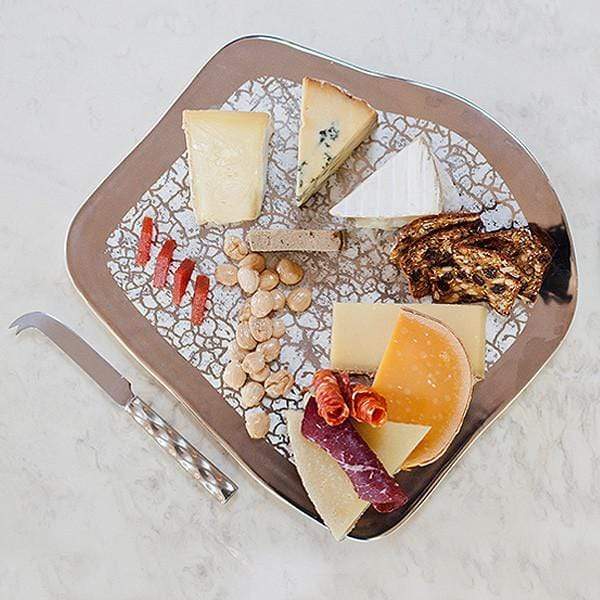
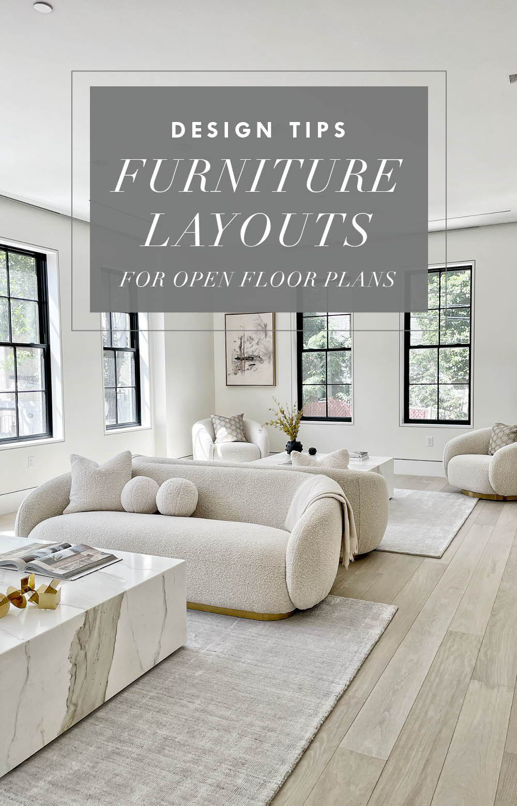
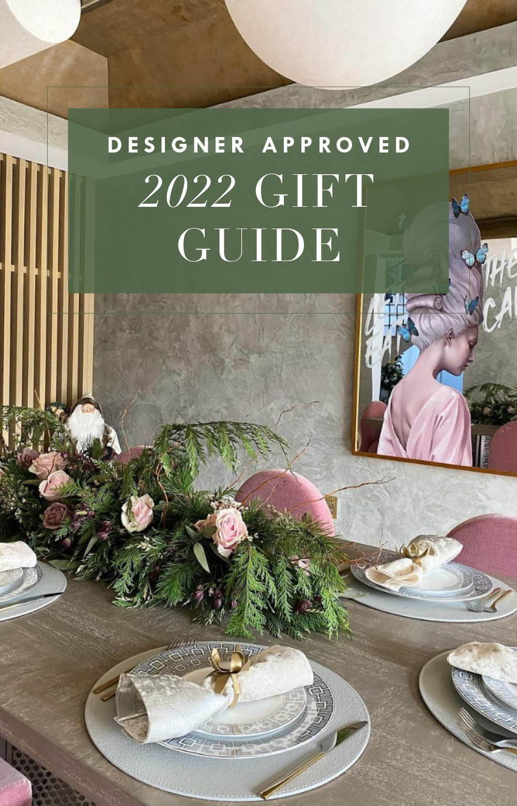
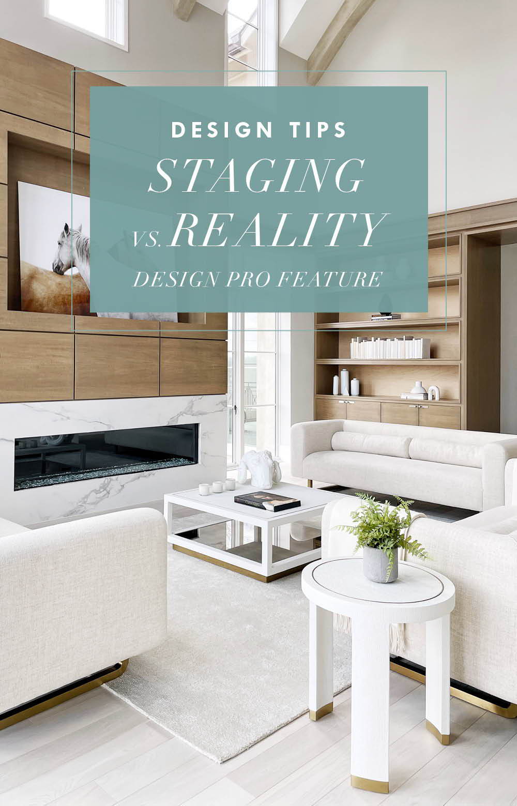
Leave a comment